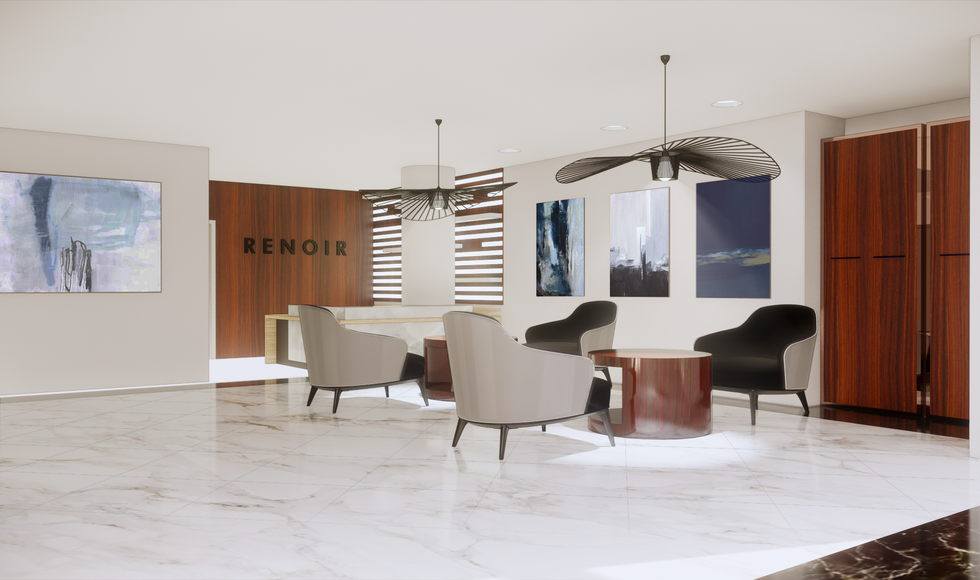
PROJECT
The Renoir Lofts
LOCATION
Houston, Texas
SCOPE
~3,000 sqft
YEAR
2018
RECEPTION CONCEPT

Concept Mood Board
The Renoir Lofts needed a major remodel in their lobby and lounge spaces. After years of wear & tear, plus tenant's (unwanted) self improvements to the space, many things were dated and out of place. However, the Art Deco inspired structures and Parisian-esque detailing of the building itself made this space an absolute diamond in the rough and had too much potential to pass on. To continue the language of the existing European design, we encouraged a bit of sophisticated glam drawing directly from Parisian-style lounge spaces. An existing, oversized, plaster wall lays dormant at the entry foyer, acting as the first impression to this space. So, to carry on the name-sake of this building, we suggested a mosaic rendition of Renoir's most famous work, "Bal du moulin de la Galette" as the new cladding for the wall, moving the existing collage-style mural from their lounge space. We splashed the space with lively color, reminiscent of Renoir's color palettes, and modernized the furniture selections. This facelift definitely brought back many years into the space and refreshed this lobby for many new tenants to enjoy through the decades.








